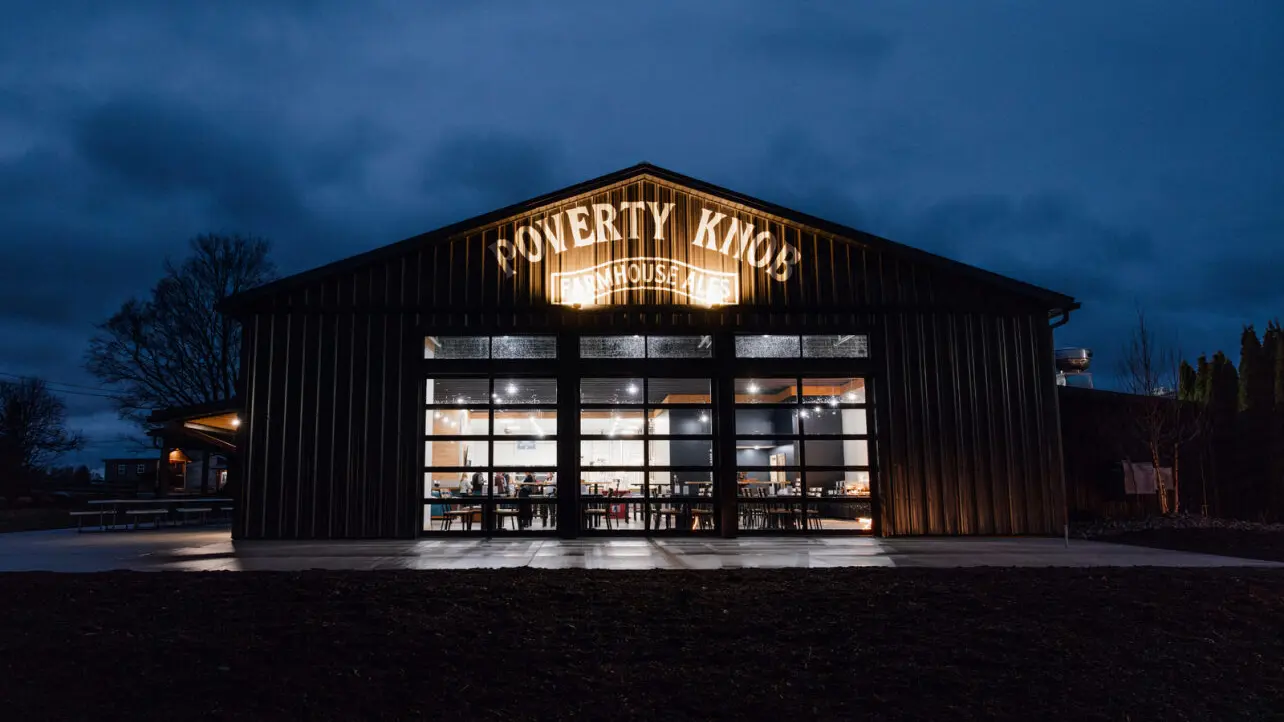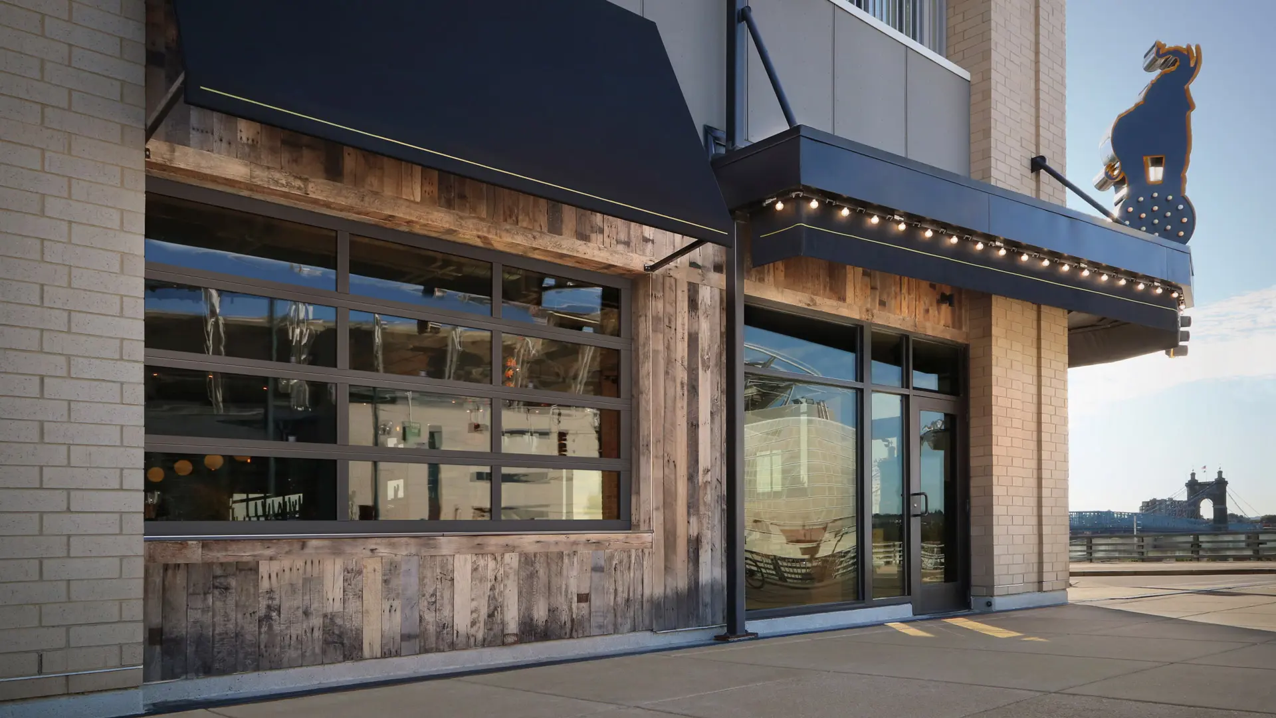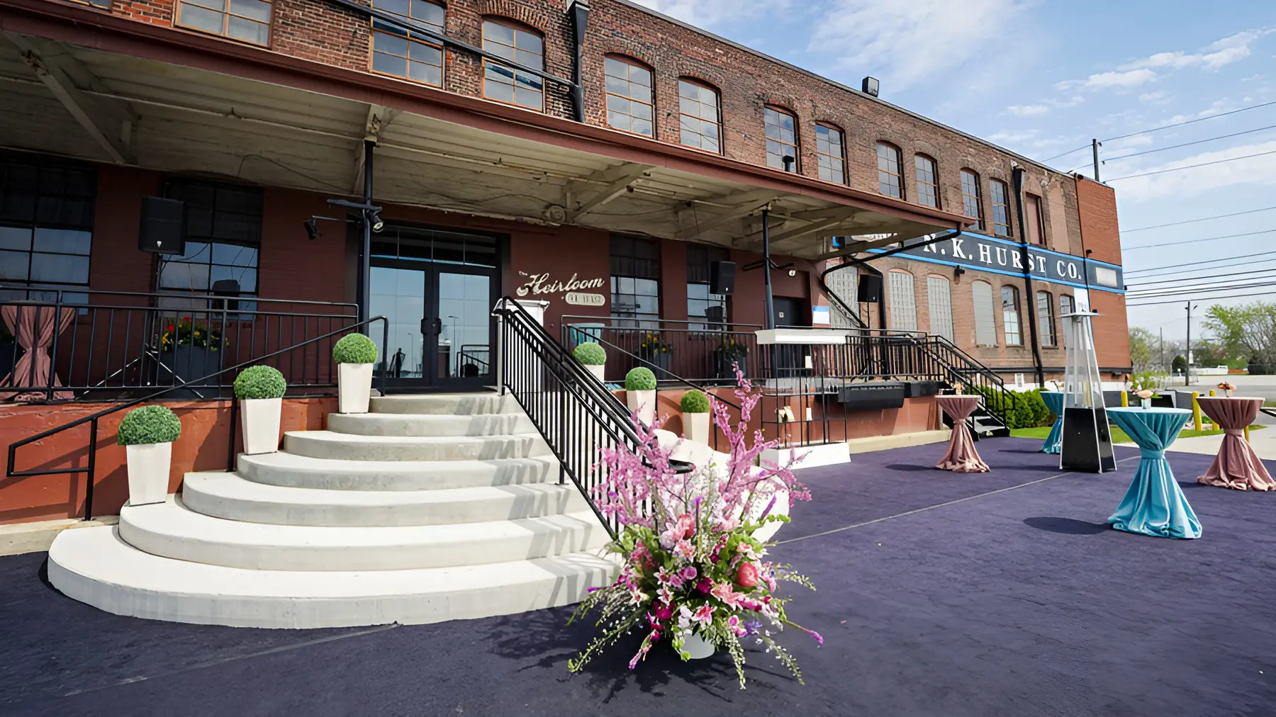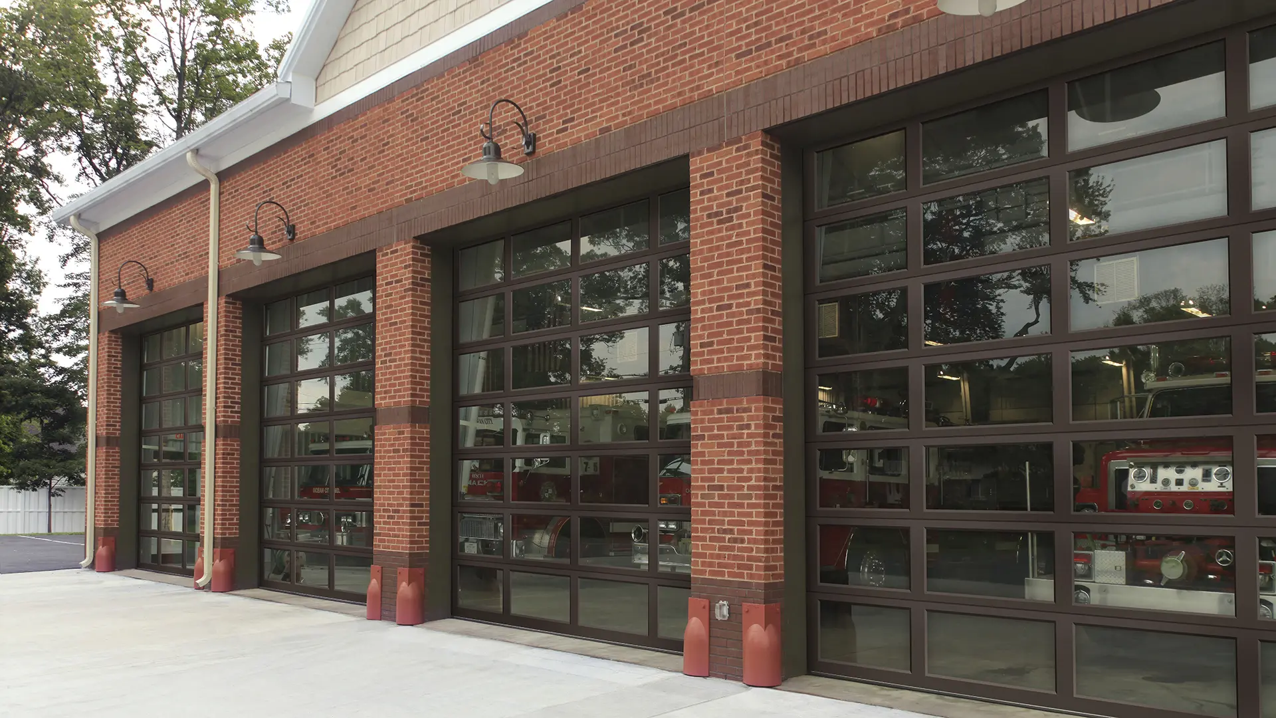Port Farms first took root in Waterford, PA, more than 100 years ago in 1897 when Eston and Eva Port purchased land to raise dairy cows and grow potatoes. As market demands ebbed and flowed over the decades, the Port family adapted, producing a wider variety of vegetables and eventually expanding into Christmas trees and pumpkins. Now, fourth-generation owners Jerry and Kelly Port run the farm with their daughter Casey. In addition to being a popular tourist spot and field trip destination for schools, Port Farms hosts seasonal festivals and activities as well as weddings and special events.
While Port Farms is by all accounts a successful operation symbolizing the agricultural legacy of the Port family, a few years ago, Jerry and Kelly had one more vision for the future: turning a piece of the land and an old outbuilding into a fully functioning brewery.
A Rocky Start
Tucked in the woods where the Port Farms wagon ride makes its turnaround sat an old outbuilding that was originally used to store potatoes. The building had seen many uses over the years, shifting from corn and soybean storage to housing farm equipment. In the early days, Jerry’s grandmother Beatrice Port called the section of land around the building “poverty knob” because of its gravelly soil and abundance of groundhogs that dined on any crops the family attempted to grow.
Once the Port family’s brewery dream started taking shape, Jerry decided the name for the brewery would be Poverty Knob Farmhouse Ales Knob Farmhouse Ales, and he registered a website domain as a quiet proclamation of the family’s commitment to making the brewery a reality.
In 2023, the Port family took the first step with preliminary drawings that illustrated their vision of the outbuilding-turned-alehouse. The project plan showed a taphouse on the side of the building that overlooks the fields and a brewery in the rear. The plans also included large sectional doors on the taphouse that would be opened on warm days to showcase the farm’s bucolic setting and extend the seating area outdoors.
With drawings in hand, the Ports approached Chuck Bardwell, Plyler Entry Systems general manager of commercial sales and service in Erie, PA, to outfit the brewery with sectional doors. Plyler Entry Systems is a third-generation, family-owned and operated company and Clopay dealer that specializes in residential and commercial doors. Led by Justin Plyler, Jordan Plyler, and Paige Boesch, the company blends a deep understanding of history with a modern perspective on entry solutions, making them a perfect fit for the Port Farms brewery project.
“The Ports wanted modern, full-vision doors for the taphouse plus two standard sectional doors for the rear brewery area,” recalls Bardwell. “I added to their drawings to show them some architectural door styles and colors for the taphouse that would deliver the modern aesthetic and the natural light and farm views they wanted. They could also easily open and close the taphouse doors, giving them the flexibility to extend the area outside during nice weather.”
After reviewing Bardwell’s sketches and style recommendations, the Ports selected three Clopay Model 904U Architectural Series aluminum full-view doors with insulated rails and stiles and a black anodized finish for the north-facing taphouse. “We wanted an industrial-style look for the doors and something that would let in a lot of light, and that’s exactly what we got,” says Kelly Port.
A Smooth Finish
The architectural doors were installed side-by-side to make a grand statement in the center of the building’s main face. Each door features ten panels of insulated tempered full-vision glass and is complemented by a separate two-panel transom window overhead. At the rear of the building, the Ports opted for a Clopay Model 3200 polystyrene insulated steel door to access the brewery’s cooler room and a Clopay Model 525 standard-duty ribbed steel door for the delivery area.
What was once an old outbuilding on an undesirable tract of land is now Poverty Knob Farmhouse Ales, a contemporary brewery and taphouse. Inside the taphouse, visitors can grab a stool at the bar or relax at a table while enjoying a pint and taking in views of the Port Farms landscape. The rear half of the building is home to the 10-barrel brewhouse that includes five 10-barrel fermenters and three 20-barrel fermenters.
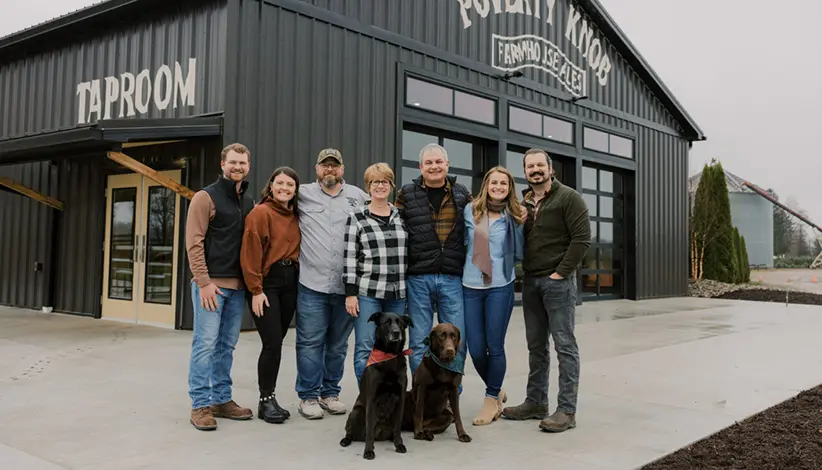
According to Kelly, the taproom can accommodate 99 guests inside when the sectional doors are closed. When the weather is nice and the doors are open, seating capacity easily doubles. The ability to add capacity and extend service outside is a distinct benefit of architectural sectional doors and one that many bar and restaurant owners now choose as a way to gain more flexible and profitable use of space. “Customers really enjoy looking outside and seeing the fields,” says Kelly, “and with the doors open, we can serve about 100 more guests.”
In addition to pouring brews, Poverty Knob is a family-friendly space that offers games, live music, and entertainment that draws a local crowd and attracts tourists from far and wide. The Port Farms mascots, groundhogs “Tater” and “Spud,” are visitor favorites and hark back to the brewery's humble beginnings. The Port family chose them as a reminder that sometimes what seems like a problem can turn into a new adventure.
About Clopay Full-View Architectural DoorsThe sleek design of the Clopay Architectural Series Model 904U minimizes lines and angles, and equal stile spacing makes the insulated rail and stile profiles proportional for a more modern, aesthetically pleasing appearance. In addition to insulated tempered glass, other panel options include clear and tinted glass, laminate glass, acrylic, Polygal™, and solid aluminum for applications where natural light is not desired. Aluminum frame colors include standard clear, bronze, black, and dark bronze anodized aluminum and white, bronze, and chocolate painted aluminum. Custom paint options using the Color Blast® finish paint system or RAL Powder Coating offer a virtually limitless number of colors for color matching or custom installations.

