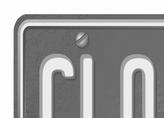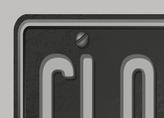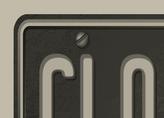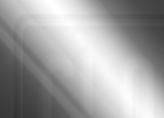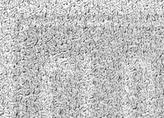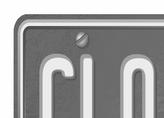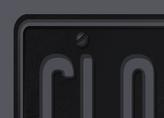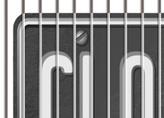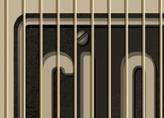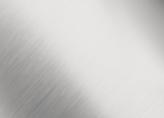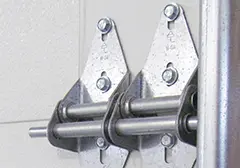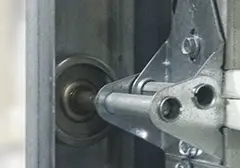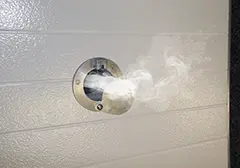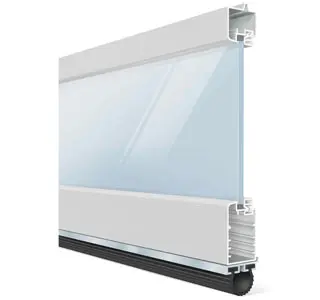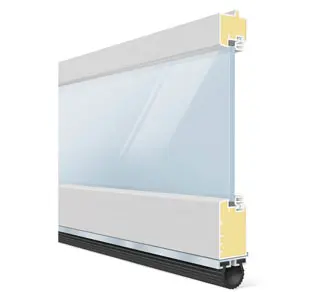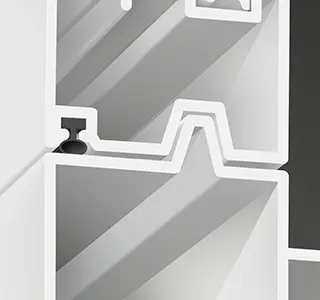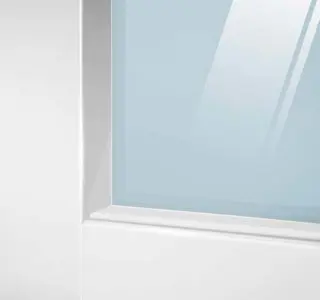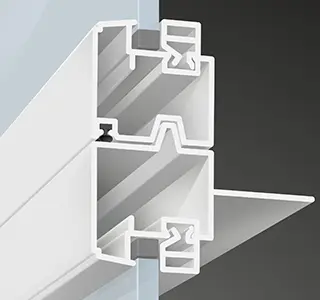Clopay’s aluminum full-view doors are ideal for commercial buildings requiring visibility, access to natural lighting and a modern look. They're a great choice for applications ranging from restaurants and fire stations to car dealerships. These overhead doors come with an aluminum frame construction and also come in solid aluminum if privacy is preferred. You can also customize your door with a wide variety of window, color, design and performance options.
Architectural Series-Aluminum
Aluminum Full-View Doors
Check availability
Clopay’s aluminum full-view doors are ideal for commercial buildings requiring visibility, access to natural lighting and a modern look. They're a great choice for applications ranging from restaurants and fire stations to car dealerships. These overhead doors come with an aluminum frame construction and also come in solid aluminum if privacy is preferred. You can also customize your door with a wide variety of window, color, design and performance options.
*Maximum Width and Height values listed are Standard sizing.
**With clear insulated glass
***With Clopay's proprietary polyurethane Intellicore insulation.
Glass Panel Options
 Full-View (904) |  Solid Aluminum (904) |
 Full-View (905/906) |  Solid Aluminum (905/906) |
Glazing Material Options (904/904U)
*Mirrored and laminate not available in 1/2"
Glass options above only available on full-view sections. Glass thickness available in 1/8", 1/4" and 1/2". Tri-wall polycarbonate thickness available in 5/8". Low-E available on insulated glass.
**Available in 904W8/904UW8 only
Glazing Material Options (905/905U)
Hardcoated Acrylic options available
Thickness is 1/8"
Glazing Material Options (906/906U)
Low E glass available
Glass thickness available in 1/8", 1/4" and 1/2"
Color Options
Request Color Samples*Additional cost and lead time may apply. The use of “Bronze (Painted)” is recommended due to slight color variation that may occur during the anodizing process.
Custom powder coat, Color Blast®, and anodized finishes available.
Premium finishing options include:
- RAL color powder coat
- 187 different powder coat offerings
- Custom Colors with Color Blast® Garage Door Paint System
- Bronze, dark bronze, black or custom color anodized finishing
Performance Options Available
| Model 904/904U, 905/905U, 906/906U | |
|---|---|
| Exterior Skin Pattern | : Recessed aluminum panel |
| Exterior Aluminum Gauge | : 6063-T5 Aluminum |
| Rails and Stiles | : Polyurethane Insulated (904U, 905U, 906U only) |
| Colors | : Clear Aluminum (Anodized), Standard White, Bronze (Painted), Chocolate (Painted), Bronze (Anodized), Dark Bronze (Anodized) |
| Limited Warranty | : 5-Year Finish / 1-Year Material and Workmanship / 1-Year Hardware |
Model
BIM
Shop Drawing
Specs
Installation Manual
Warranty
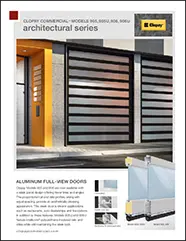
Brochure Model 905/905U/906/906U
Models 905 and 906 aluminum full-view doors boast a sleek panel design with fewer lines and angles.
Explore Brochure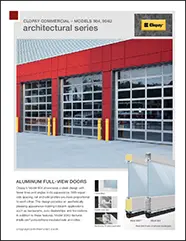
904 Brochure
Model 904 and 904U’s design-forward look is enhanced with well-balanced stile profiles and contemporary lines.
Explore BrochureCommercial Hardware
Commercial doors are designed with hardware to meet demanding applications of commercial building usage. All commercial doors are provided with the following hardware as standard. For additional upgraded hardware, take a look at Options.
- 14 gauge hinges
- Commercial 10 ball steel rollers with options for nylon tire rollers
- 10,000 cycle torsion springs
- Steel step plate and lift handle for easy operation
- Inside slide lock for increase security
- Galvanized aircraft cables with 7:1 safety factory
- 2” or 3” track in a variety of configurations to meet building design requirements
Commercial Track Applications
In commercial settings, space utilization and space constraints are important factors in choosing the correct hardware configuration for your application. Clopay track offerings and options enable you to make the most efficient use of available space. Options include standard lift, low head room front or rear mount, follow the roof pitch, full vertical or combination of these options.
Commercial Torsion Springs
Designed to counterbalance even the largest doors, commercial torsion spring assemblies can be designed for Industry standard 10,000 cycles or can be upgraded to 25,000, 50,000 or 100,000 expected life cycles. Click here for details
Need door help?
Our Architectural Design Support team has you covered!
Engage with our team of qualified professionals to address all of your door needs.

